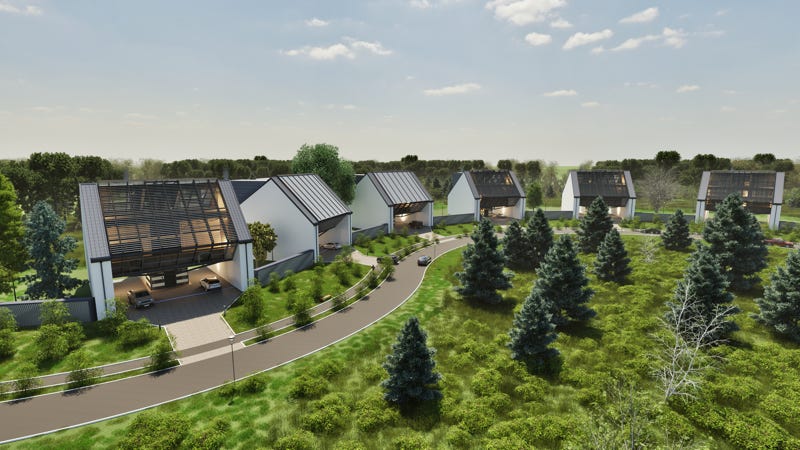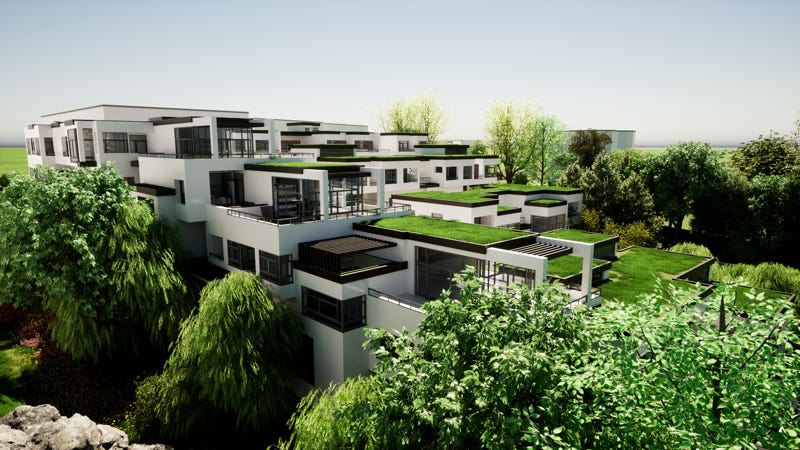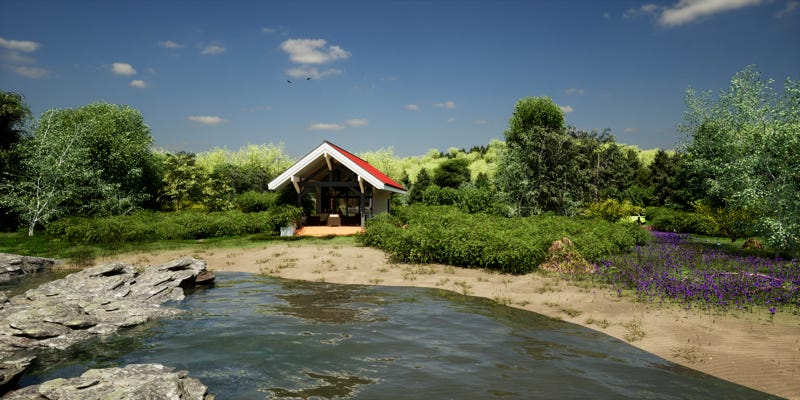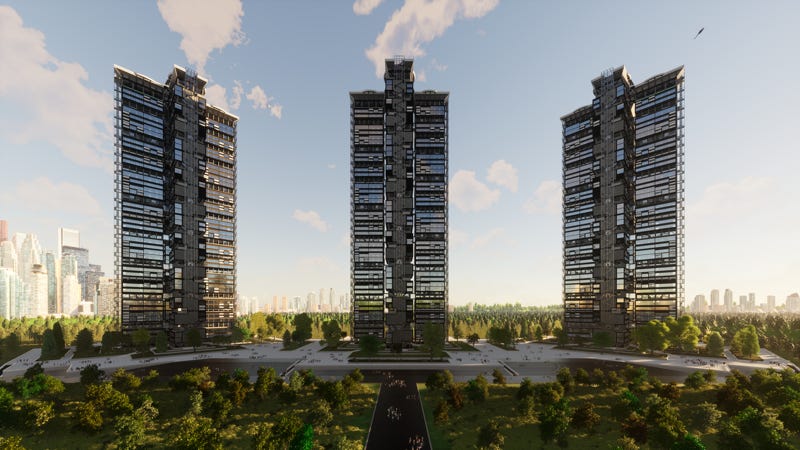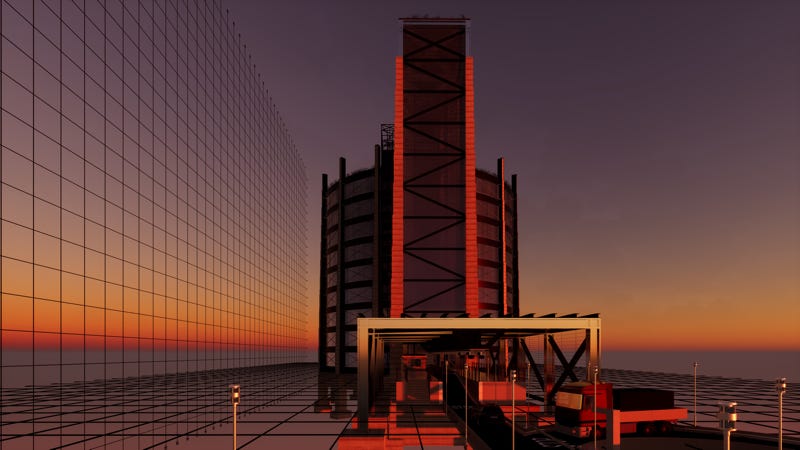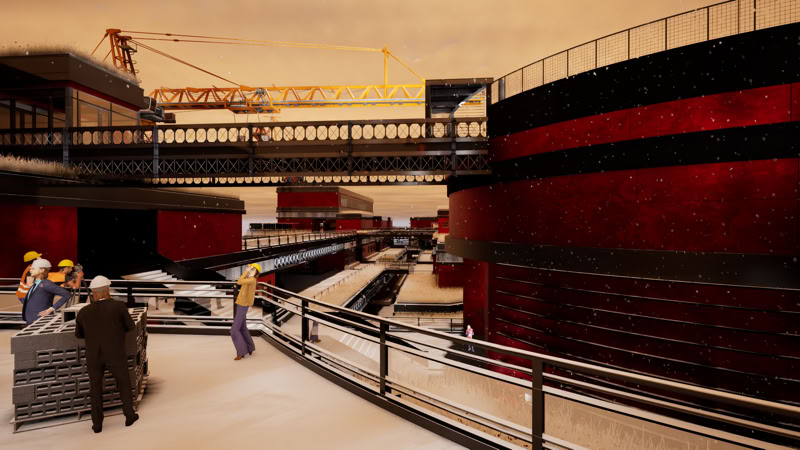Licenses are available for sale for the following projects. Plan excerpts can be viewed after direct contact with the architect. The complete plans for the project will be made available after the license has been purchased.
For more information please use the contact details on the welcome-page or in the imprint.
Clicking on the title takes you to the images of the respective project.
Für die folgenden Projekte werden Lizenzen zum Verkauf angeboten. Planausschnitte können nach direktem Kontakt mit dem Architekten eingesehen werden. Die kompletten Pläne für das Projekt werden nach erfolgtem Kauf der Lizenz zur Verfügung gestellt.
Für weitere Informationen nutzen Sie gerne die Kontaktdaten auf der Willkommen-Seite bzw. im Impressum.
Durch klicken auf den Titel gelangen Sie zu den Bildern des jeweiligen Projektes.
The following projects are just a part of the projects developed by the architecture office Lauinger existing in the archive. But first they have to be adapted before the presentation on this website.
Die folgend aufgeführten Projekte sind nur ein Bruchteil der im Archiv vorhandenen Projekte, die durch das Architekturbüro Lauinger entwickelt wurden. Diese müssen aber noch für die Präsentation auf dieser Webseite aufgearbeitet werden.
Projekt / Project:
Zu den Projektgalerien
To the projectgalleries
Status:
Projectgalleries:
Click on the picture for more!
Description: Multifunctional Building
- Living
- Business
- Open workspaces / Co-working
- Doctor´s practice
- Medical rehabilitation (training center)
-…
Beschreibung: Multifunktionales Gebäude
- Wohnen
- Gewerbe
- Open Workspaces / Co-Working
- Arztpraxen
- Reha (Trainingszentrum)
-…
Structuralism - Residential Estate
Neighbourhood in a spatial, social structure
Description: Terraced residential complex as a "gated community"
- Not open to the public
- High quality of living through planning-defined public, semi-public and private areas in relation to urban planning, district/settlement planning and housing planning
Nachbarschaft in einem räumlichen, sozialen Gefüge
Beschreibung: Terrassierte Wohnanlage als „gated community“
- Nicht öffentlich zugänglich
- Hohe Wohnqualität durch planerisch definierte öffentliche, halb-öffentliche und private Bereiche jeweils in Bezug auf Stadtplanung, Quartier-/Siedlungsplanung und Wohnplanung
Projectgalleries:
Click on the picture for more!
Description:
- weekend residential
- holiday/vacation residential
- home for a single person
A house reduced to the core requirements, which despite its compactness does not create a feeling of confinement.
Beschreibung:
- Wochenendhaus
- Ferienhaus
- Wohnhaus für eine Person
Ein auf die Kernanforderungen reduziertes Wohnhaus, das trotz der Kompaktheit kein Gefühl von Enge erzeugt.
Skyscraper “The Grid” in modular design - multiple escape routes, no dead ends
Description:
- high-rise building system "The Grid" with exemplary district planning and connection to a train station with track and street layout as the "New Dawn" district
- the open spaces between the car parks near the train station are placeholders for shops
Beschreibung:
- Hochhaussystem „The Grid“ mit exemplarischer Stadtteilplanung und Anschluss an einen Bahnhofsentwurf mit Gleis und Straßenführung als Stadtteil „New Dawn“
- Die Freiflächen zwischen den Parkräumen beim Bahnhof sind Platzhalter für Geschäfte.
Fully automatic parking decks - “Motodrome” / automatic storage system
Description:
- Fully automatic parking garage system and storage system “Motodrome” with two opposite freight elevators for transporting cars or storage units to the respective levels.
- This system can be used above ground as well as underground. Further information upon written request.
Beschreibung:
- Vollautomatisches Parkhaussystem und Lagersystem „Motodrome“ mit zwei gegenüberliegenden Lastenaufzügen für den Transport der Autos oder Lagereinheiten auf die jeweiligen Ebenen.
- Dieses System kann überirdisch als auch unterirdisch zum Einsatz kommen. Nähere Informationen bei schriftlicher Anfrage.
Technology Park
Description is following.
Beschreibung folgt.
The following projects are in the process of refurbishing for the sale of the licenses:
Die folgenden aufgeführten Projekte werden aktuell für den Lizenzverkauf aufgearbeitet und angepasst:
Studentenwohnheim
Halls of residence / Dormitory
Das erweiterbare, editierbare Einfamilien-Haus
The upgradeable, editable one-family house
